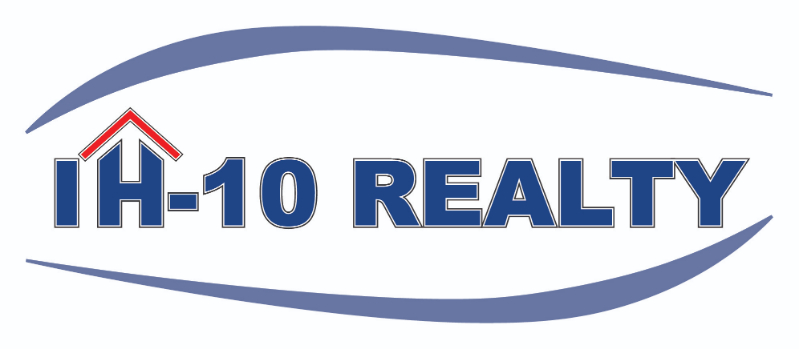Welcome to 10518 Mustang Ridge, a warm and inviting single-story home tucked into a friendly Converse neighborhood with easy access to shopping, restaurants, local amenities, and nearby bases and transportation routes. Boasting approximately 1,842 square feet, this well-designed residence features 3 bedrooms and 2 full bathrooms, perfectly balanced or those desiring extra space. Step inside to discover a bright, open living area complete with high ceilings, generous windows, and a cozy gas-log fireplace, creating an ideal setting for everyday living and entertaining. The kitchen flows seamlessly into the living space and is conveniently connected to the laundry and a walk-in pantry, making everyday tasks effortless. The primary suite offers a private retreat with a well-appointed bath including separate tub and shower. Two additional bedrooms share a full bath and provide flexibility for guests, home offices, or hobby rooms. Outside, enjoy time under the screened covered patio overlooking the beautifully landscaped backyard, perfect for relaxing or hosting friends. A two car attached garage provides secure parking and extra storage. Enjoy the beauty and practicality of a thoughtfully xeriscaped front yard, designed for both visual appeal and water efficiency. Native plants, decorative gravel, and drought-tolerant greenery create a serene, Southwestern-style landscape that requires minimal upkeep. A rustic wooden bench love seat nestled under the shade offers the perfect spot to relax and enjoy the peaceful setting-ideal for morning coffee or evening sunsets. This inviting outdoor space adds warmth and character before you even step through the front door.



